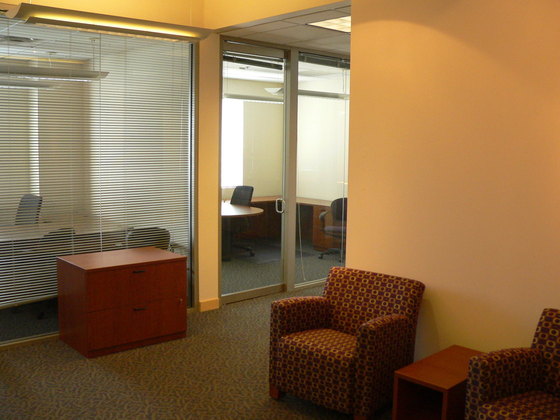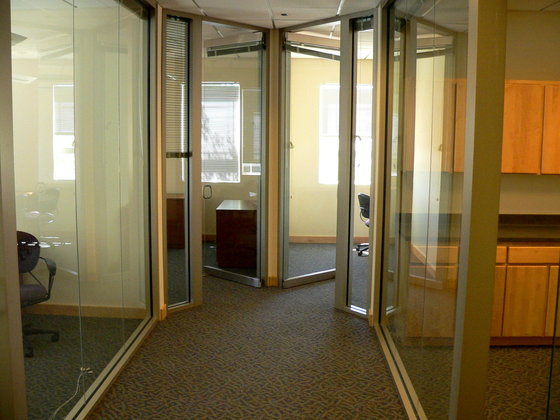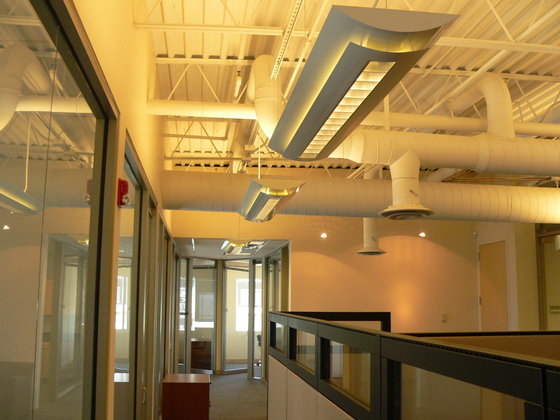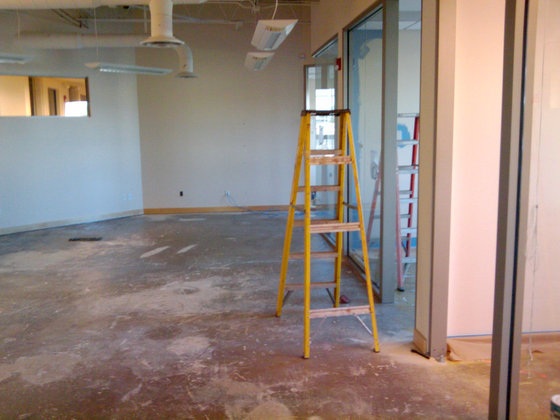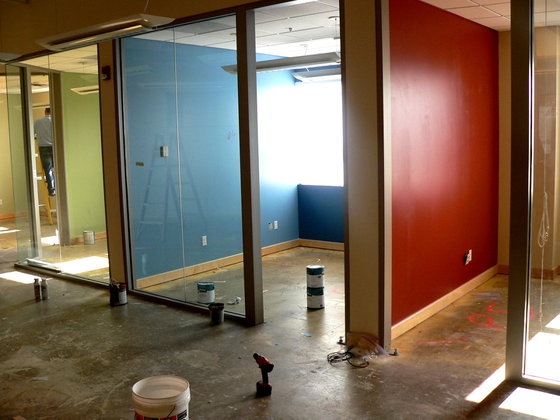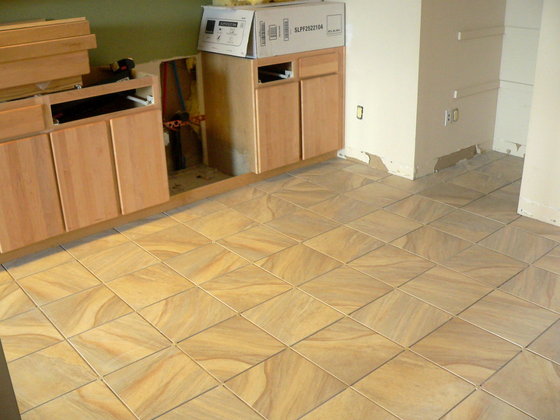The new office is finally starting to take shape. After several weeks in March of looking at places all around Longmont, including a “unique floorplan” (words to watch for in real estate listings!) ex-photo studio, I found a place that was really cool. Third floor, balcony, wonderful view of the Flatirons in the distance, and convenient to Boulder and a lot of restaurants. It was great. But after several more weeks of planning and anticipation, the deal fell through and I was left with nothing. Our current office was stuffed to capacity: seven people in about 400 square feet. I was feeling frustrated and a bit desperate.
The next day I found an office that was actually still being rented to another company that had folded, and it looked like I could sneak in and take over the space. It had all of the things I had been looking for: private offices for everyone, lots of windows and natural light, other nice offices in the building, and the location was nice– not as many restaurants, not as close to the ultimate field, farther from Boulder (sorry Brian!), but definitely more convenient for me: about a mile south of my house.
Here’s a view from the “lobby”, which is an open space with some really uncomfortable chairs. Two of the offices are visible, complete with the old furniture the previous tenants had left when they vacated.
Here’s a shot down a hallway with offices on the left and straight ahead and a file room on the right.
The ceiling is “industrial” but there are some nice lights– the offices also have the same lights. They’re fluorescent, which I don’t really care for, but they’re nicer than any fluorescent lights I’ve seen. There are cubicles on the right, and the lobby beyond that.
Well, time went by and I worked out a deal. After signing all of the papers it was time to give this place some character. The first order of business: remove all of the cubicles and existing furniture. The other company actually sold all of it to some business furniture auction place, so it cleared out the space.
Next, I felt like we had to spice up the walls a bit. The entire place– including the ceiling hardware– was painted a uniform cream color. After a bit of thought and some consultation with my good friend Christina, who agreed to lend her artistic eye to the process, we came up with a set of potential paint colors. Everyone was allowed to choose the colors they wanted for their offices. I guess it was no surprise that everyone picked something different. The end result is seven offices with fourteen colors. Yikes!
The other major change was the carpet. I’m barefoot all the time– even in the winter– so it’s important to me that the floor under my feet is nice. The office had ugly industrial-type carpet everywhere, and I like pile carpet. So it was time to rip up all of that and replace it with a high-grade residential carpet and a nice soft rubber pad on the concrete.
Without the cubicles, furniture, and carpet, it looks a lot less friendly:
But things started warming up when the paint hit the walls.
The file room, soon to be a break room with a sink and refrigerator, will have tile instead of carpet. Here’s how it looked this afternoon, prior to the grout work:
The paint and break room work should wrap up tomorrow, then carpet on Monday, and we’ll move in Tuesday. It’ll be exciting: a big step for Zing. And not a day too soon.

