The hardwood project is finally complete. We started about a month ago and although the floor itself has been finished for a couple of weeks, it took a while to get everything moved back into the rooms.
The most dramatic change is the family room. When we started, it was carpeted… but given the high traffic to the back yard, the carpet was getting pretty well worn. With the furniture cleared out, you can see two pretty distinct rectangles of lighter carpet: one for the coffee table, and one against the wall for the couch. This photo really doesn’t do justice to how worn and dirty the carpet had become.
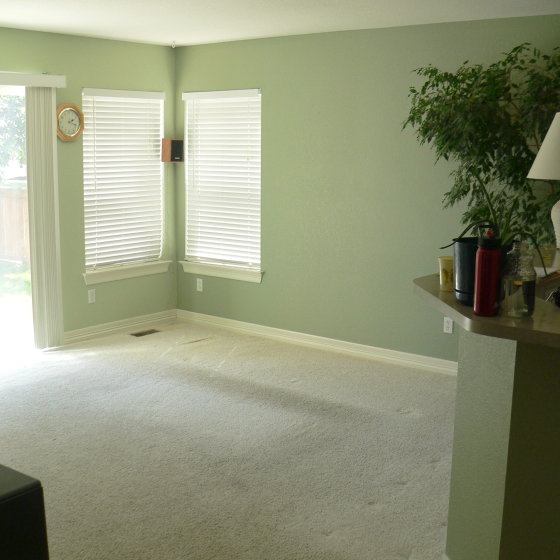
While Laralee tore up the carpet in her office, I tackled the family room. It was actually kind of fun to yank out the carpet and pad. Removing the tack strips and staples wasn’t quite as exciting, but in the end the family room had the base plywood floor:
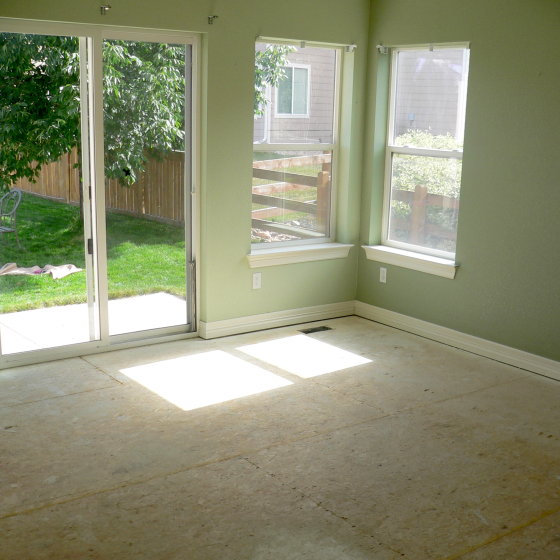
Bring in the heavy equipment: sander, vacuum, mini table saw, and stacks upon stacks of wooden planks.
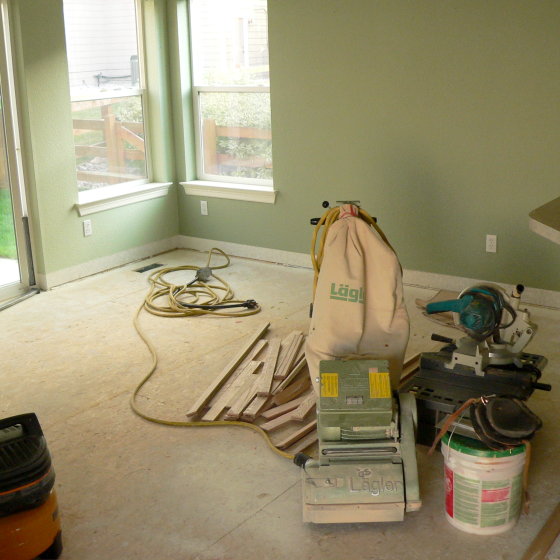
Because the kitchen had been hardwood and the family room hadn’t, it was necessary to rip out some of the planks in the kitchen and slide in the new ones. The goal was a seamless transition– pretty tricky since it was a diagonal join and the old planks were eight years old.
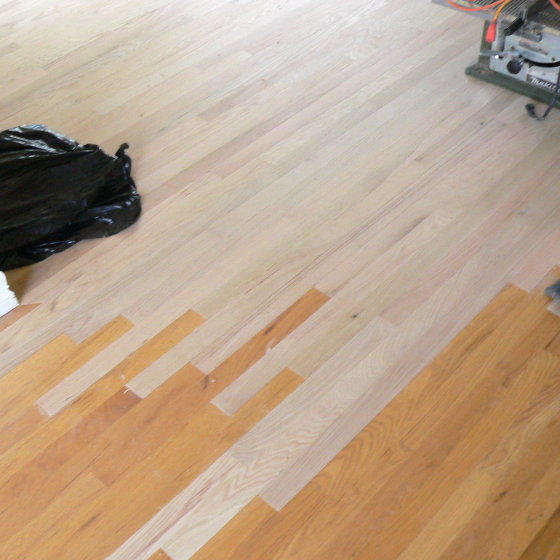
All the boards have been laid, but they look pretty dull. They’ll need to be sanded (along with the rest of the downstairs) and then refinished.
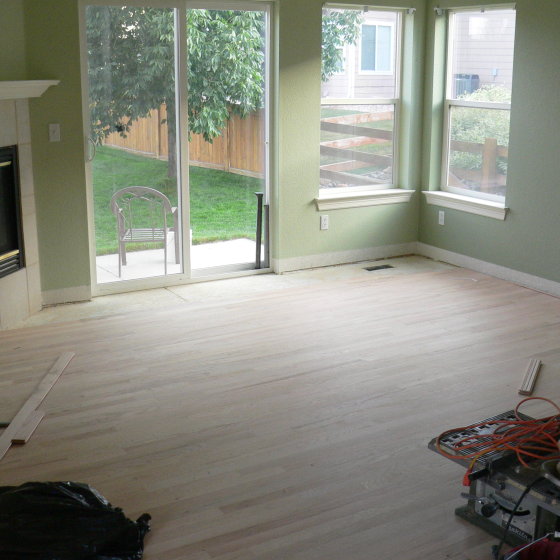
The finished product looks pretty sweet. As it turned out, you can’t even see the “seam” between the kitchen and the family room. The wood matched perfectly, the staining was consistent, and the sanding was beautiful (no obvious circles).
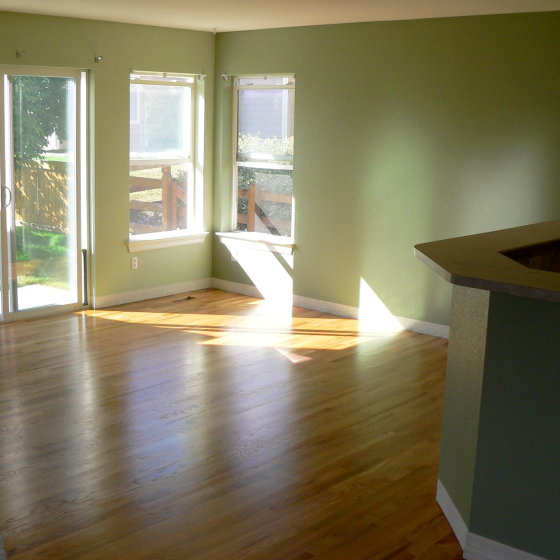
Now, with everything moved back into the room, it looks fabulous. Laralee comments every few days about how she loves the new floor.
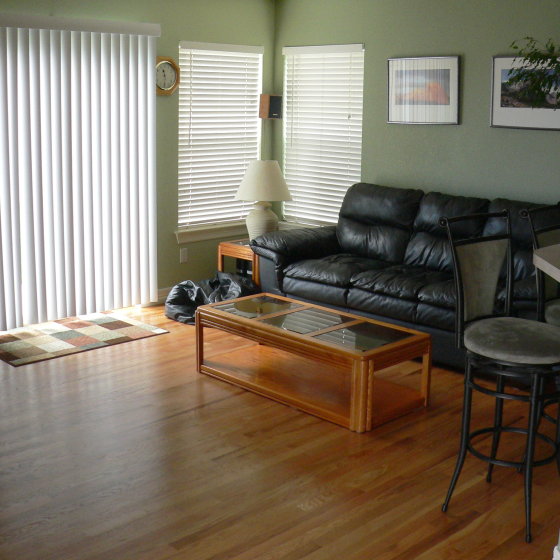
Caveat: we didn’t do the actual work on the floors– we hired a local guy. But he did such a great job that we paid him more than we’d agreed on. It was that good.
